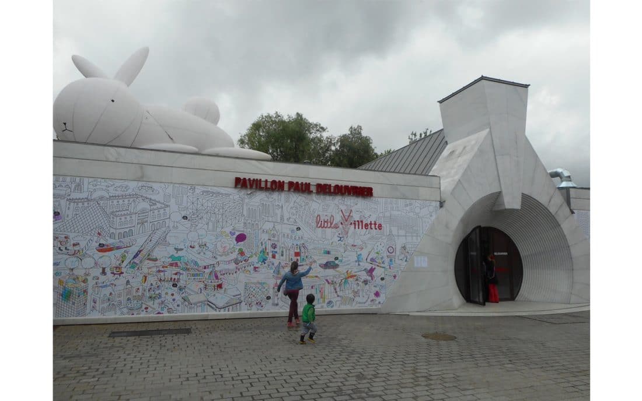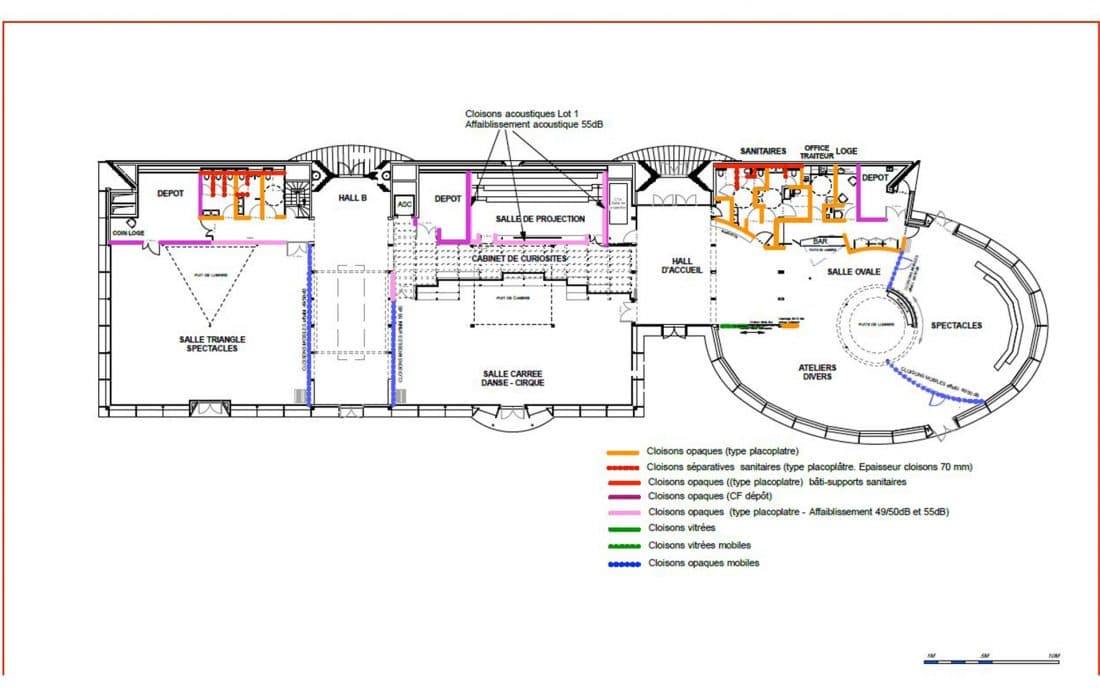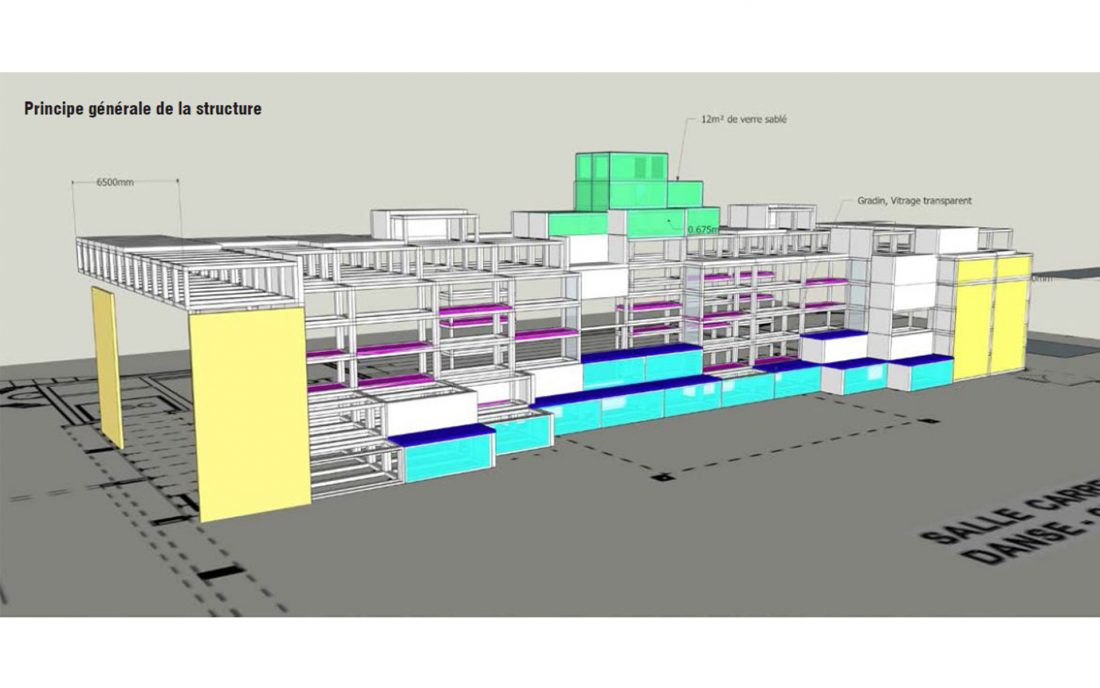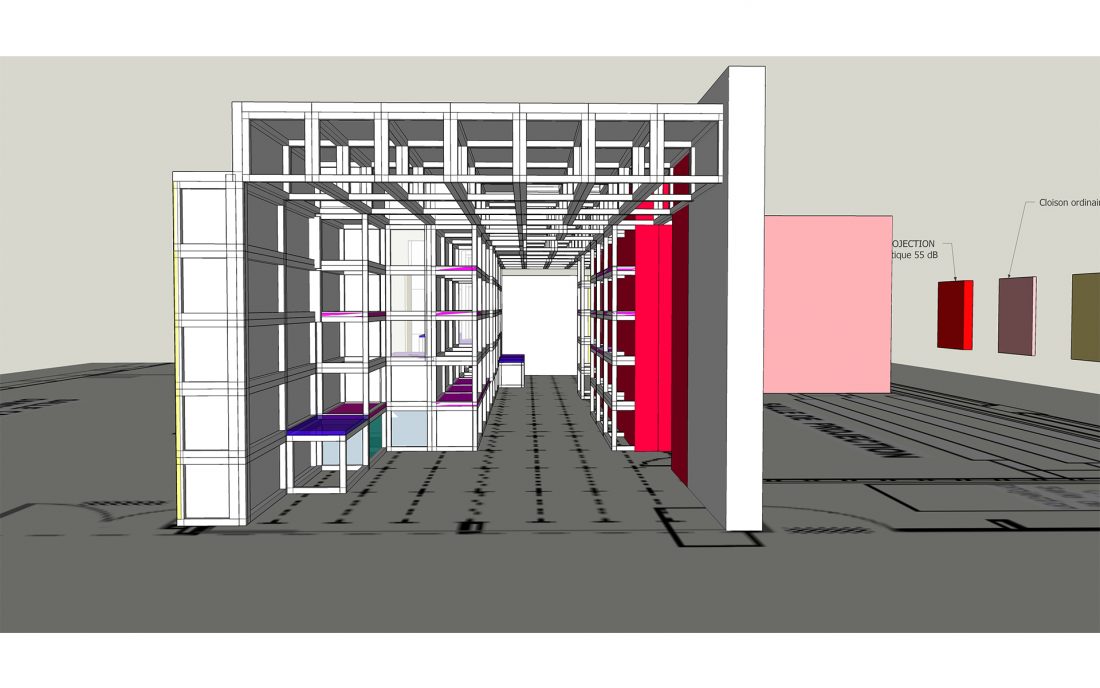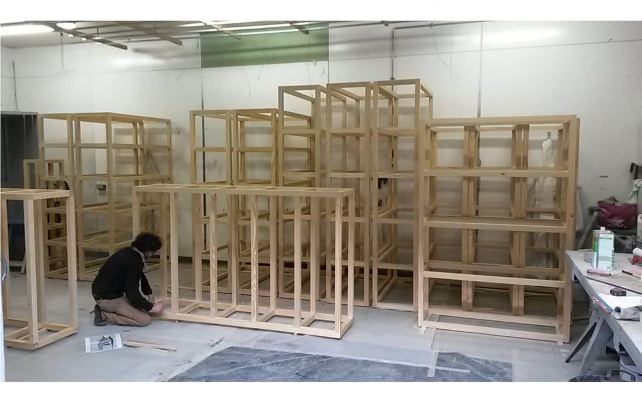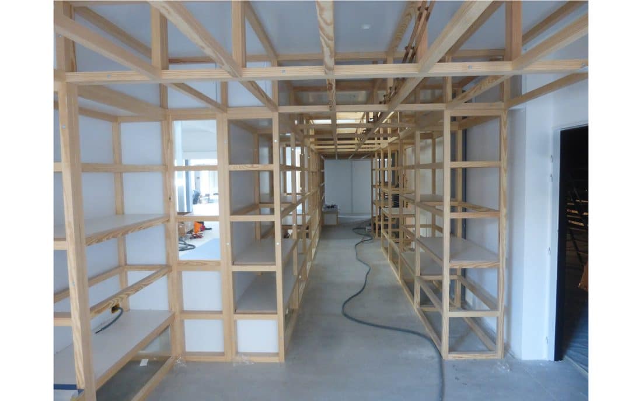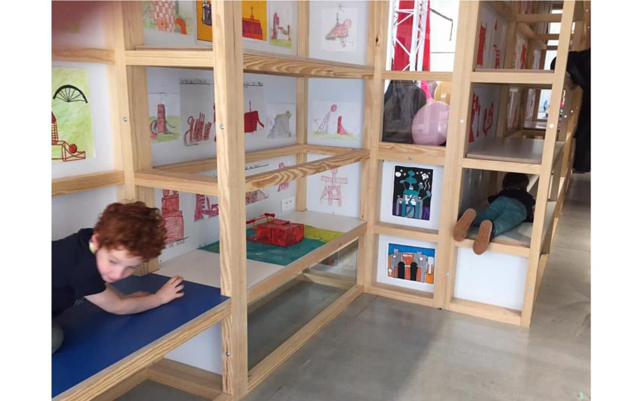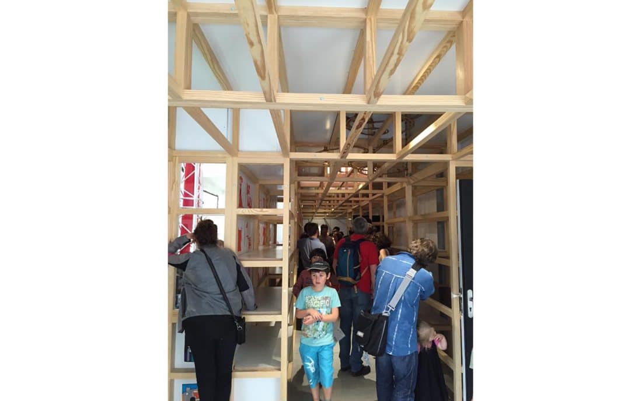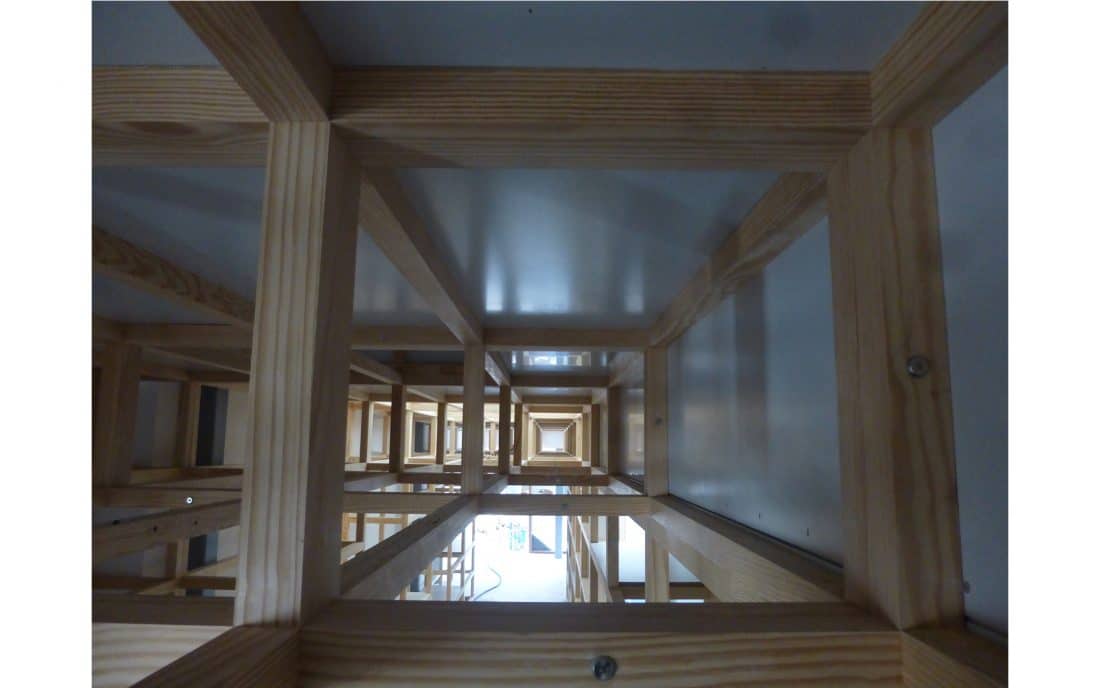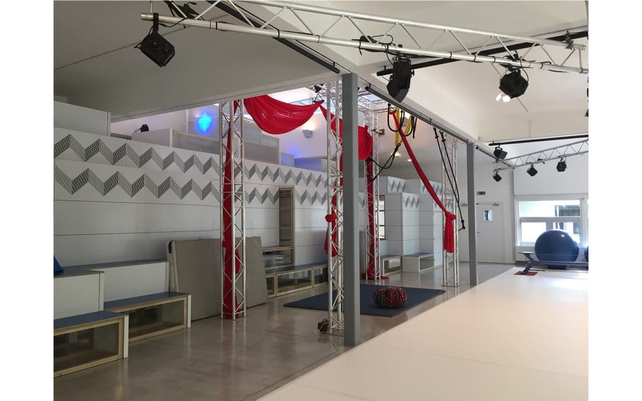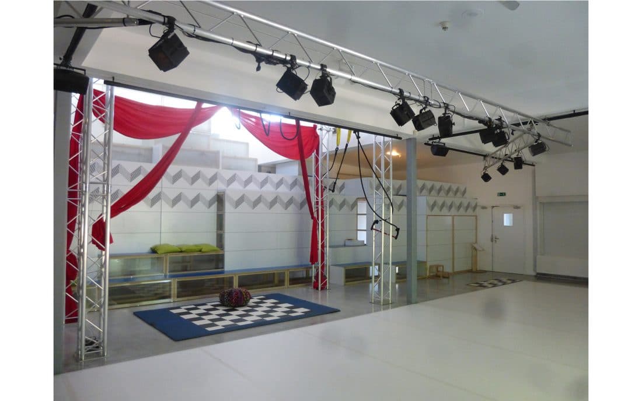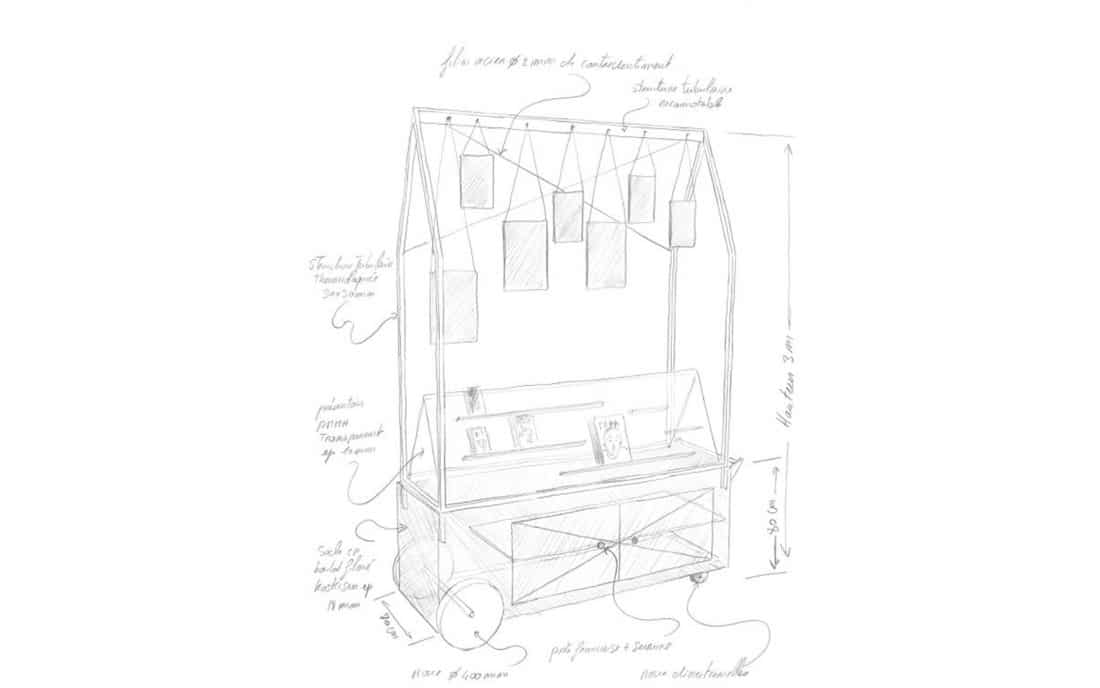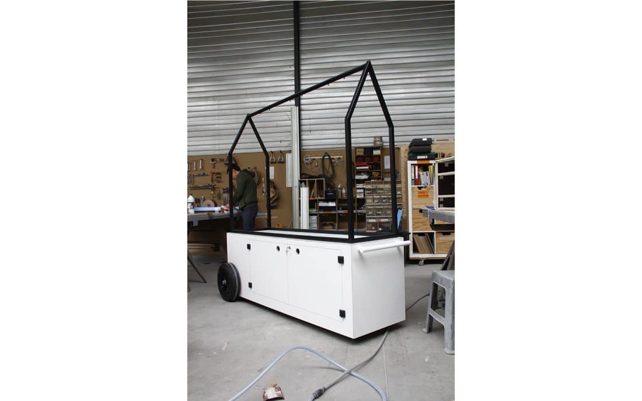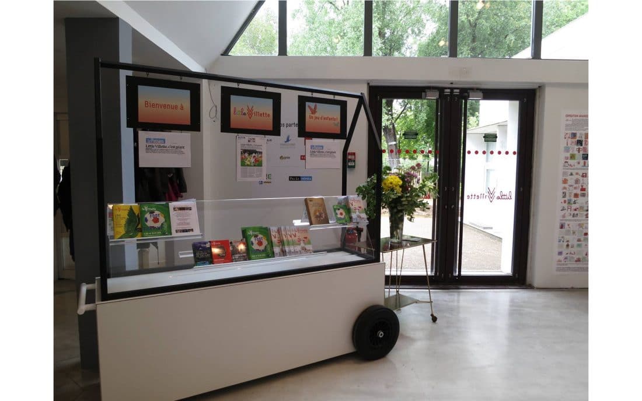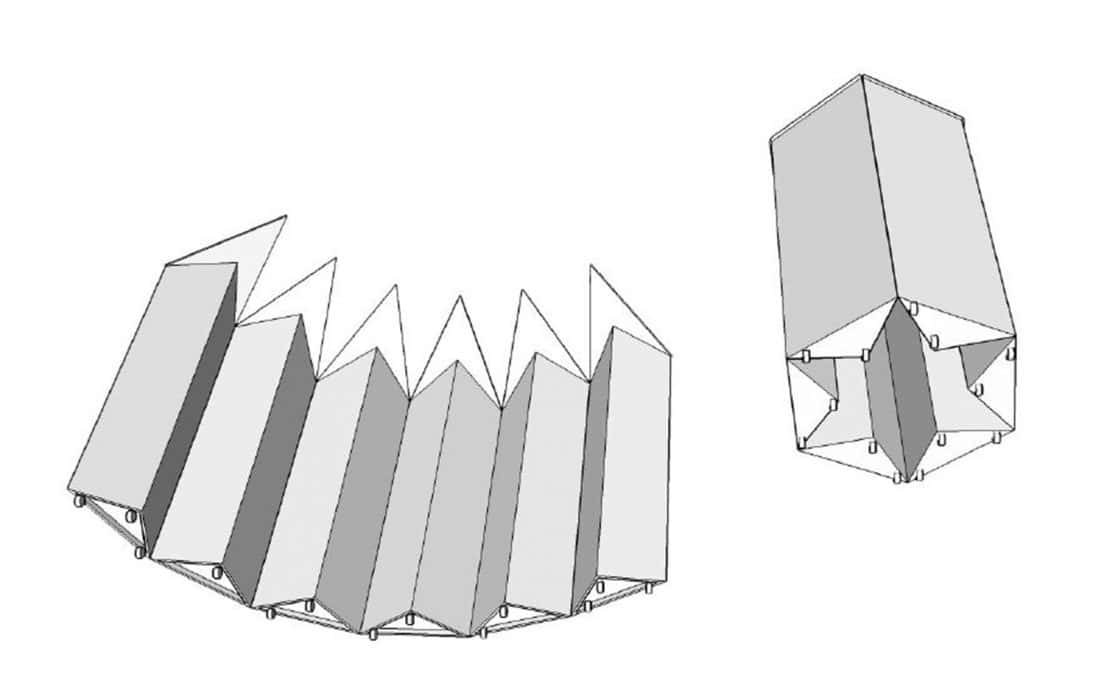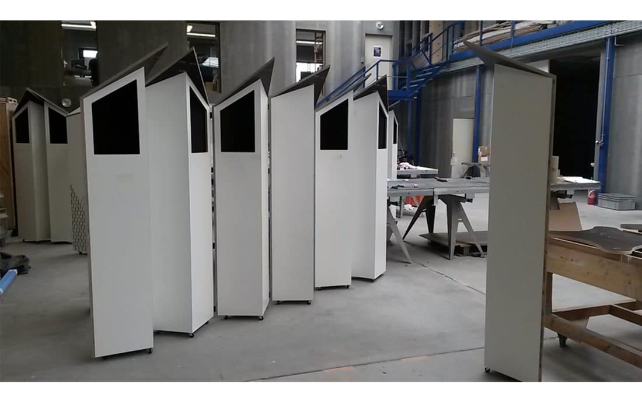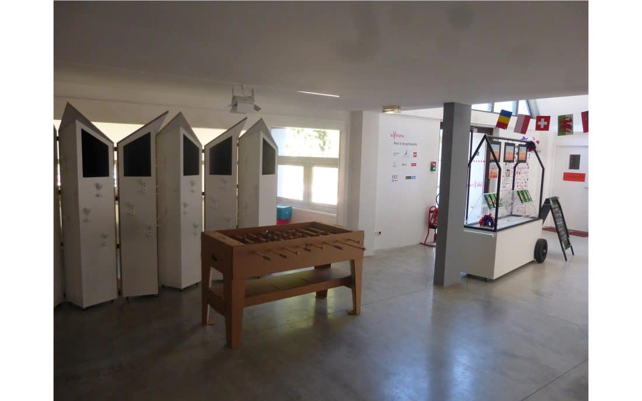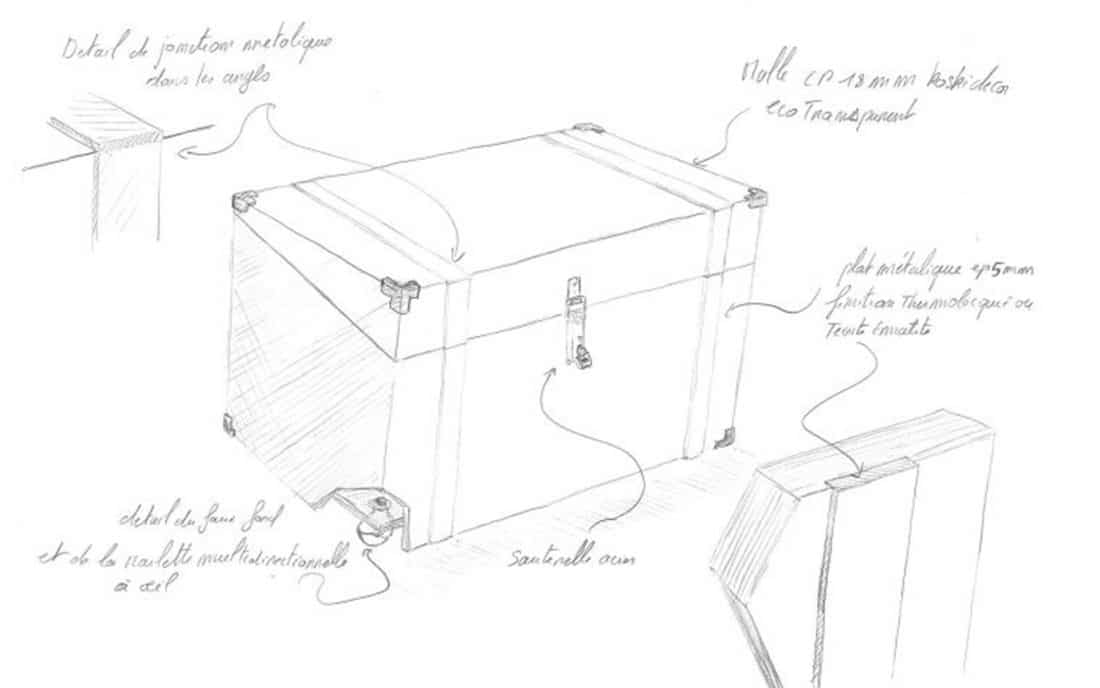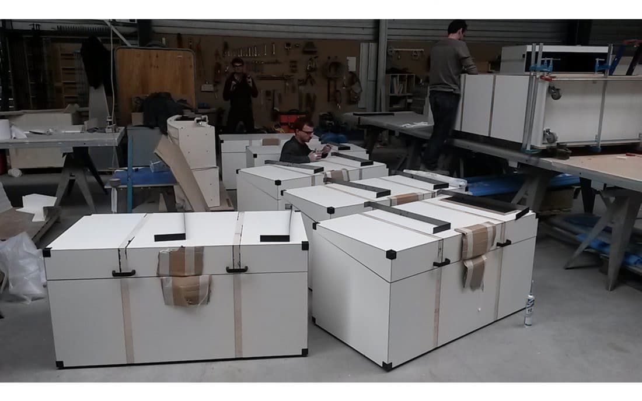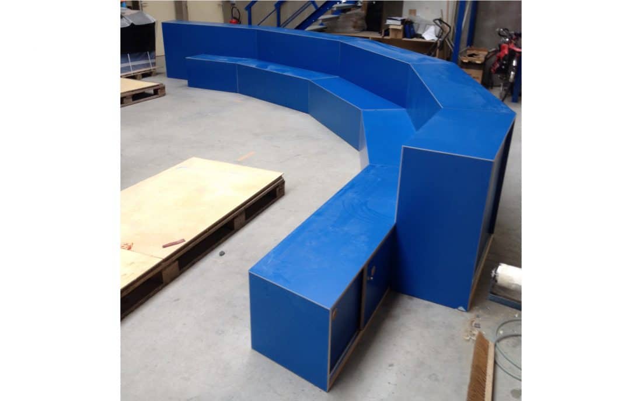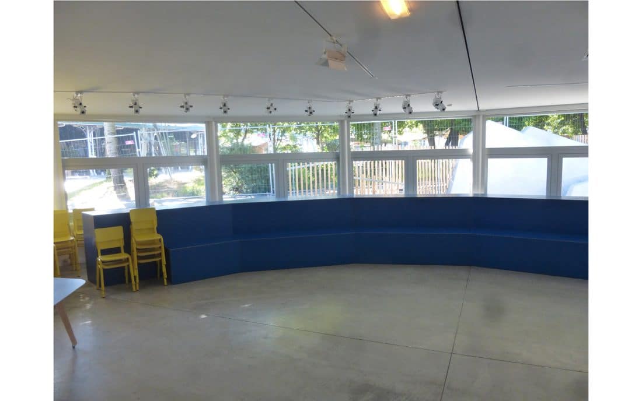LITTLE VILLETTE LAYOUT – LA VILLETTE
Little Villette
Little Villette, Delouvrier Pavilion – Paris (75) – 2016
Creation: IDA Concept
Design Engineering / Manufacturing / Fitting: Métalobil
Customer: La Villette
The Paul-Delouvrier pavilion, which used to be a temporary exhibition space, becomes “Little Villette”, a room totally dedicated to childs and family.
IDA Concept is the project manager of this transformation of 1000m² (10,800 sq ft) into playing rooms, workshop rooms, theatre and cinema, without mentioning a giant colouring wall, a reading area, and a cabinet of curiosities.
The building is organized around three main spaces which can be fully separated and autonomous:
- The square room : room dedicated to performing arts (circus and dance). We fabricated the galleries for the young spectators, as well as the cabinet of curiosities, which is not only an exhibition space, but also a circulation area and an acoustic protection.
v - The oval room : modular space reserved for shows. We fabricated there the curbed and sliding partitions.
v - The triangle room : mostly dedicated to performing activities
v
We thank Coline Beuvelet for her report about the creation of this place :
https://www.youtube.com/watch?v=CjggqhUKLCA&feature=youtu.be


