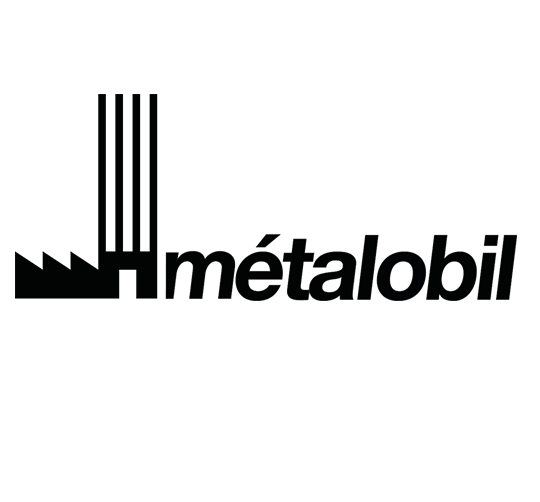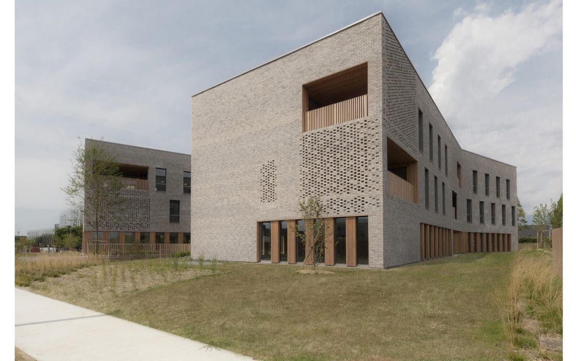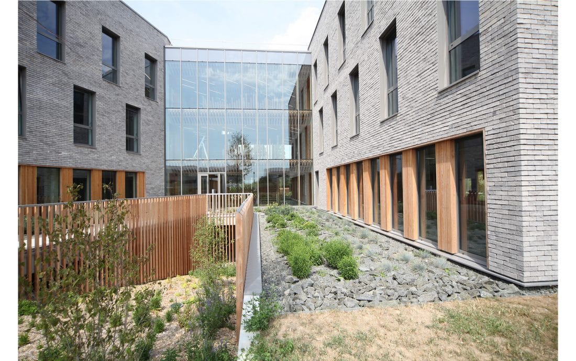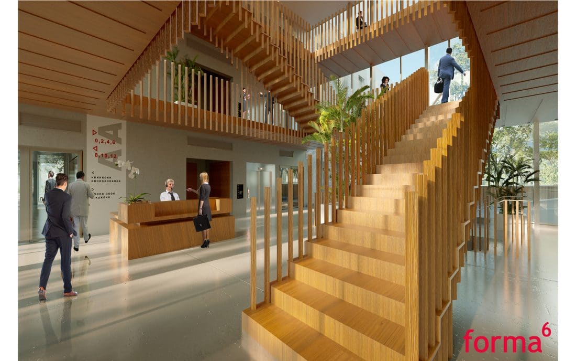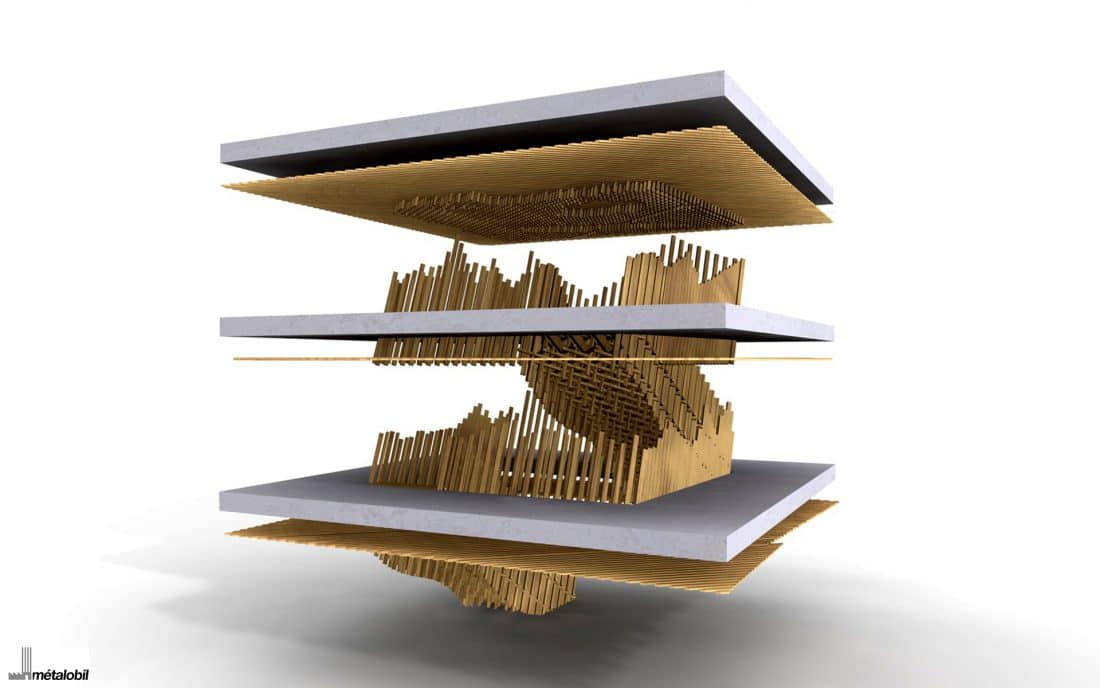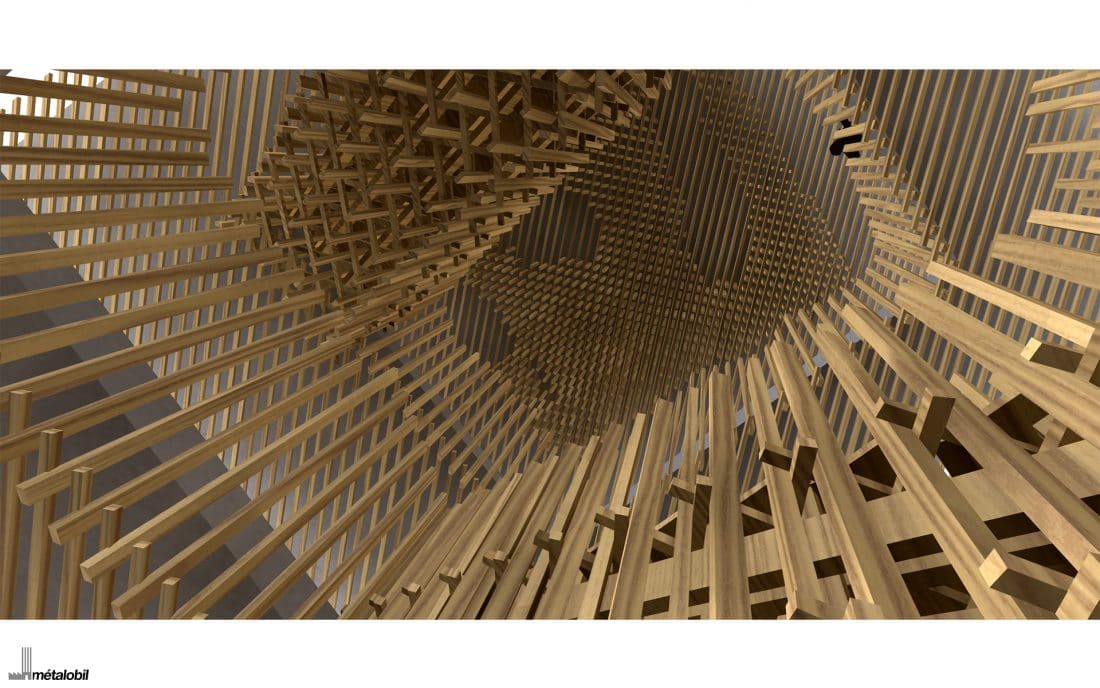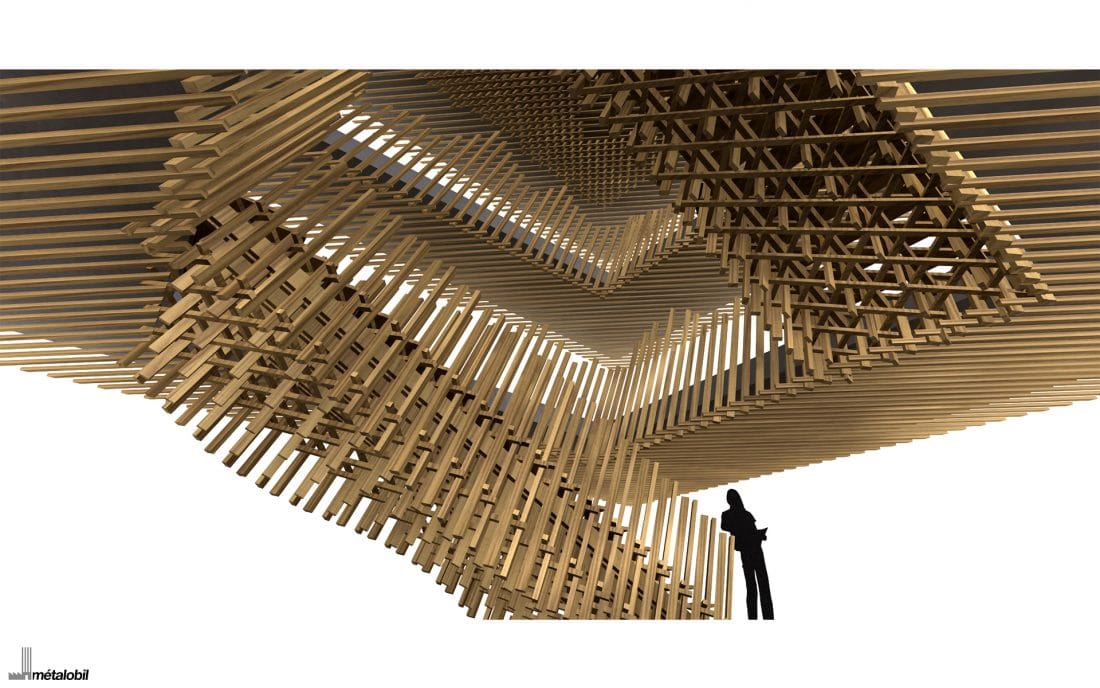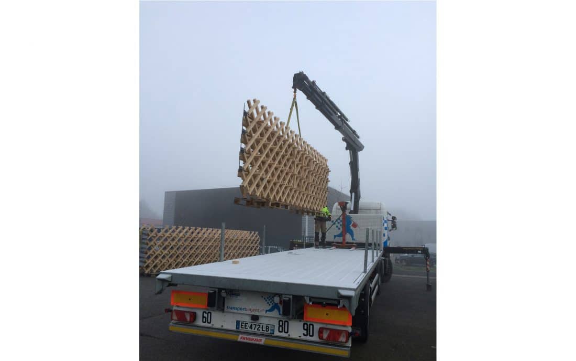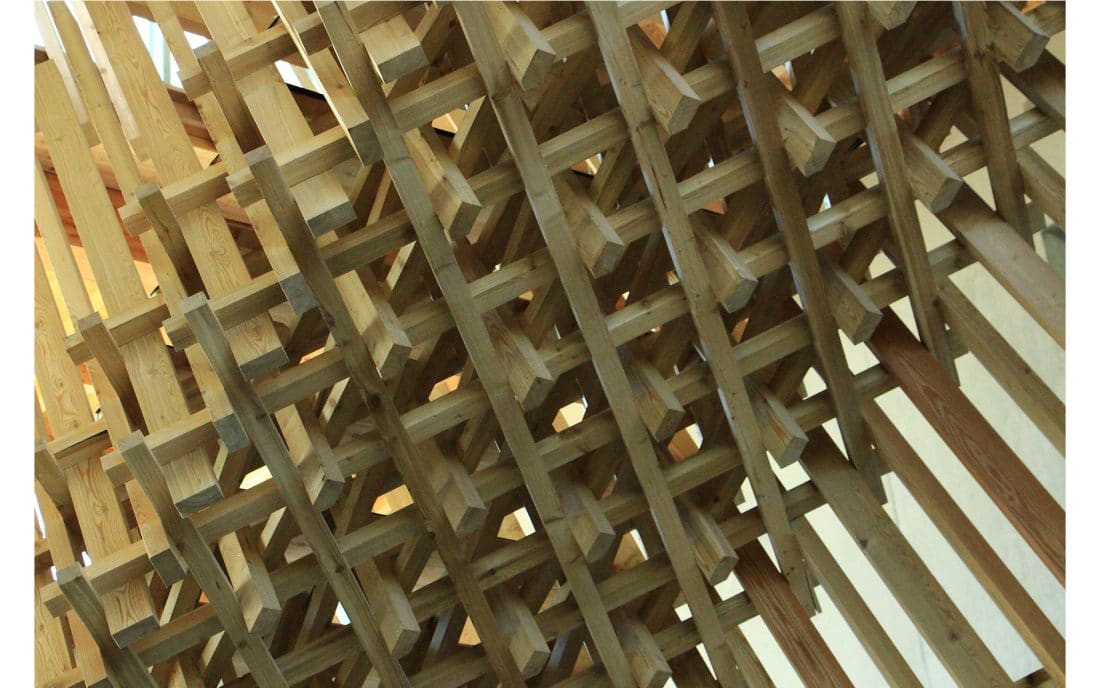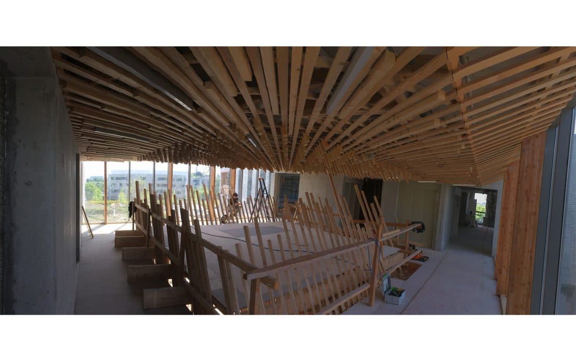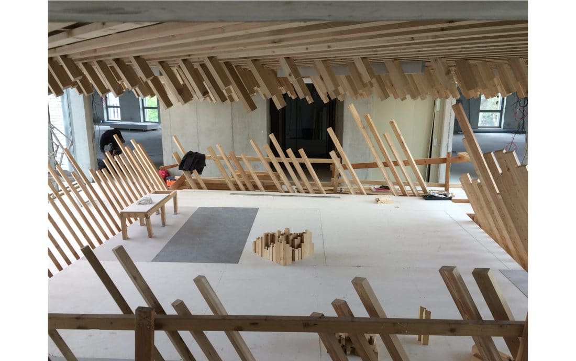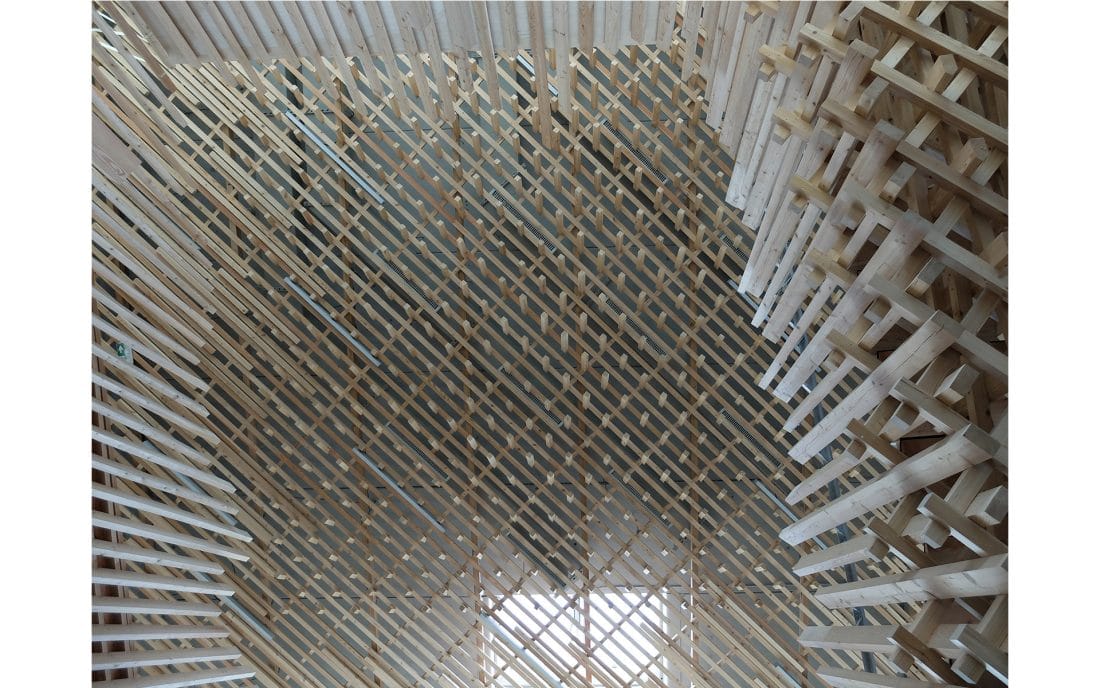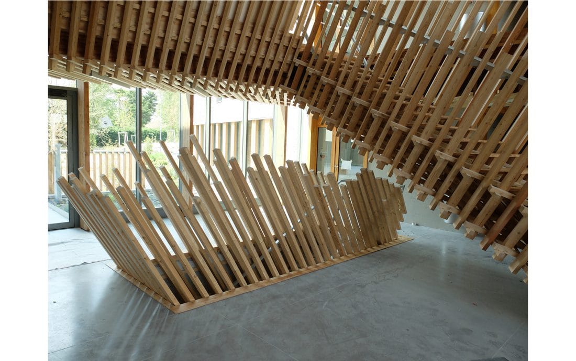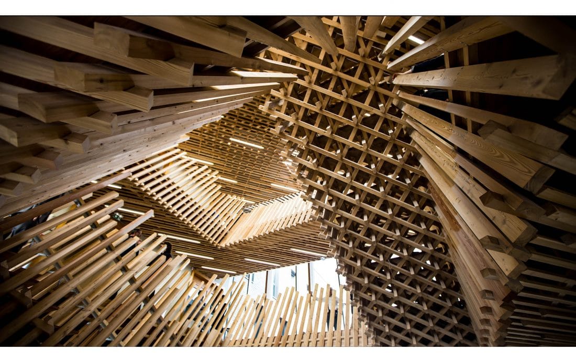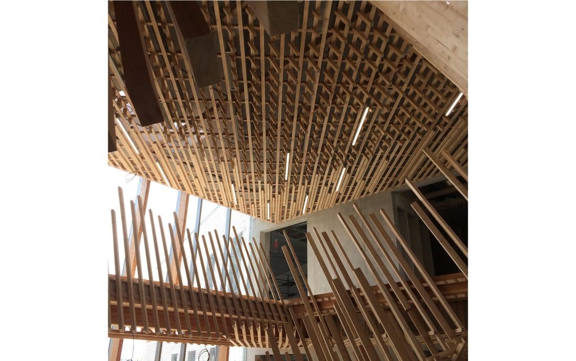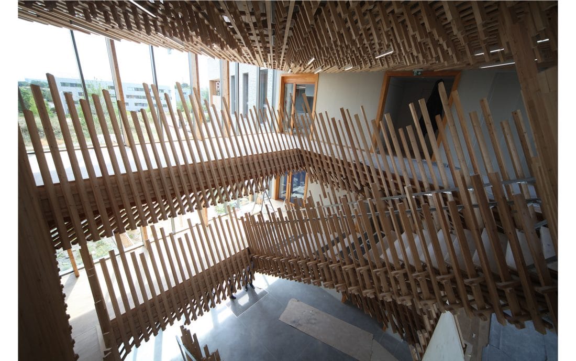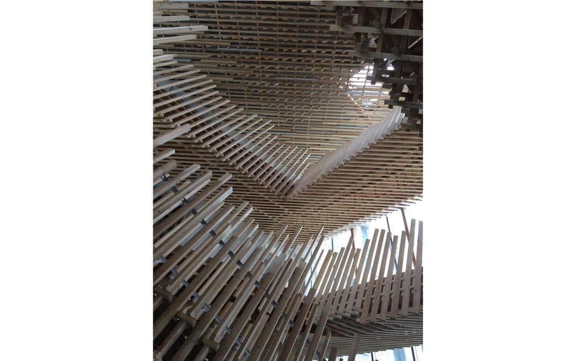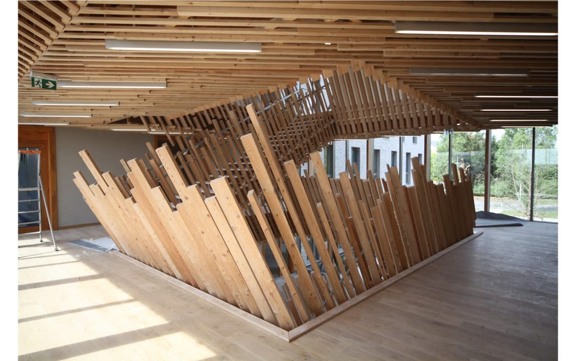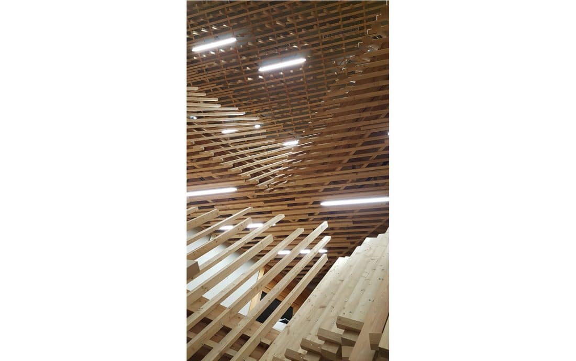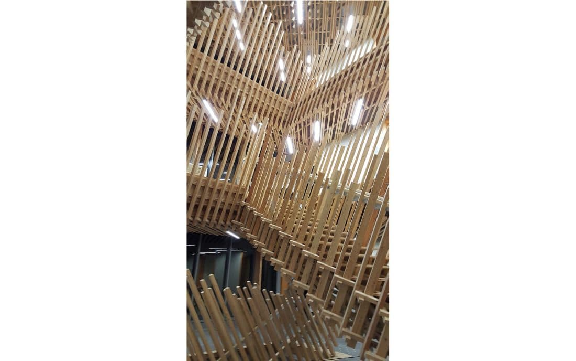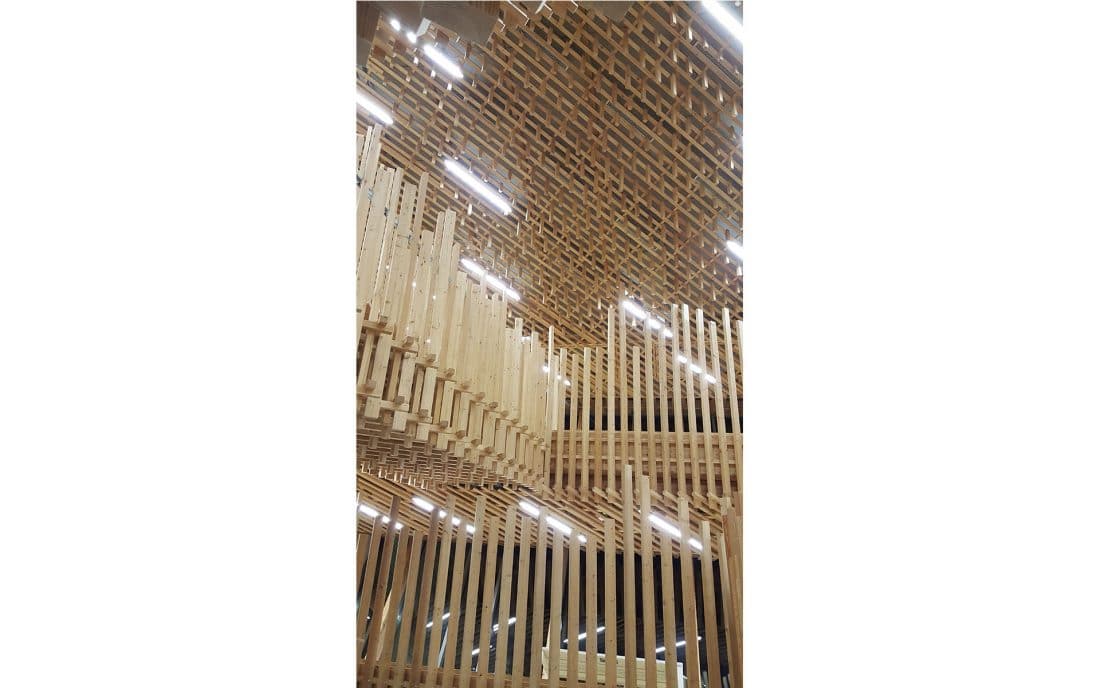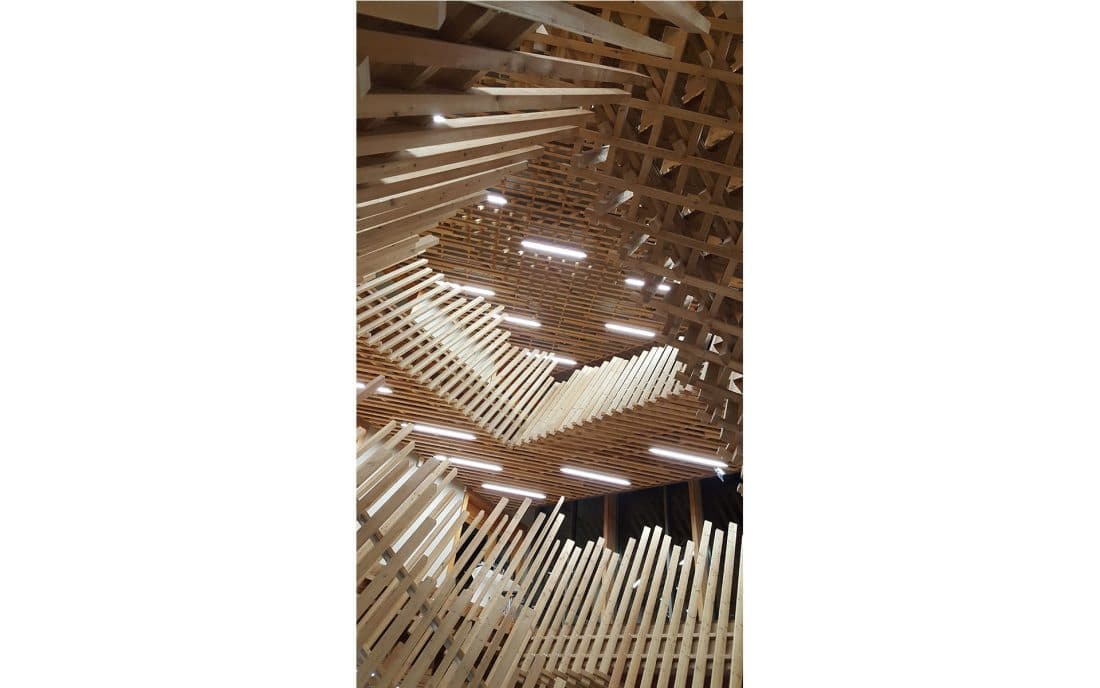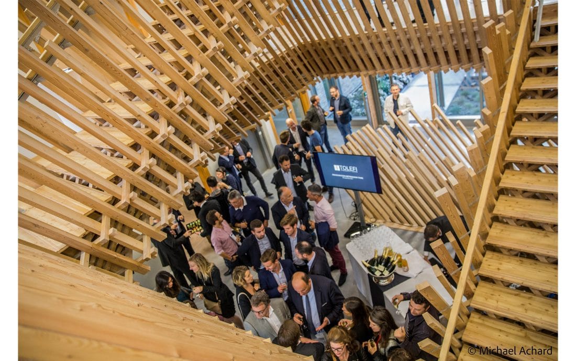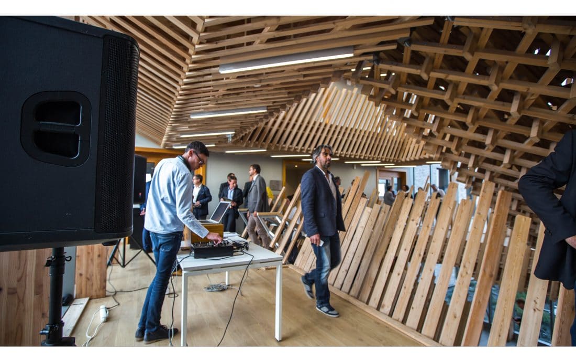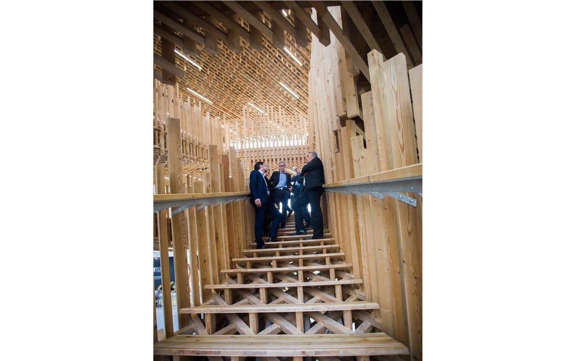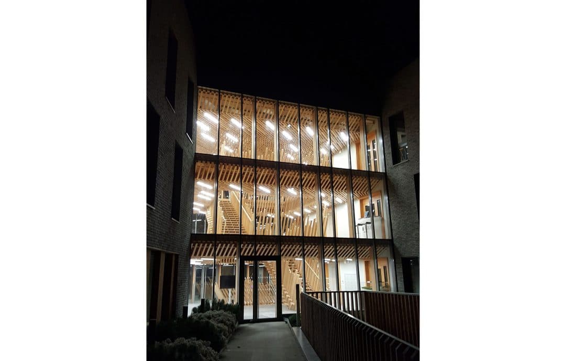JAPANESE STYLE STAIRS – NANTES (France)
Japanese Style stairs –Nantes (44) – 2017
//
Creation / Métalobil
Design Engineering / Manufacture / Installation / Métalobil
Contracting owner / Tolefi
Architects / forma6
Photo Credit / Métalobil
//
//
The real estate developer Tolefi launches 14 000m² of offices at the top of the range in the French city of Nantes. Tolefi always cares about implementing innovative buildings combining bold architecture and design. For this project, Tolefi called upon two famous agencies from Nantes: forma6 and Métalobil.
Forma6 architects manage the project of the park 6 buildings. Catherine Malleret, partner architect in the agency explains : “Tolefi gave us free rein to create 14 000m² of offices. We answered the challenge with series: we have repeated a genetically identical model that evokes the chromosome, the cell division and thus life. Randomly put in a park and 5.5 times repeated, the building becomes a pattern. The use of bricks as a genetic map for each building became self-evident. For appropriation needs the central nucleus, the hall and it stairs, will carry the identification marks of each of them.” The bricks layout, the wooden loggias, the moucharaby underline the bold esthetic of the project.
The uni-branch building will be treated as an entrance park pavilion, both belvedere and signal. And because the 5 other buildings are identical, a strong gesture must tell the difference between each of them. The stairs and the atrium hall will carry this formal gesture.
The first building will be finished in September 2017. Staying in forma6 first proposal language, made of wood and rhythmus, Métalobil realizes there the stairs and the atrium ceiling.
Freddy Bernard, managing partner at Métalobil, says: “The question of a “design” intervention on stairs is asked, and on a particularly constrained object. Indeed, the only space where transgression and invention freedom lie is silt. We have seen it here in the idea of its dilution, its disappearance but also as an object of the plenums contamination. Thus, we have extended the gesture to the rest of the atrium.”
A constructive principle of Japanese wood assembly system served as a model for the silts, the guardrails and the plenums.
“Métalobil proposal reinforces our genetic story. Métalobil designed kind of an ultra-dynamic and protean nucleus explosion.” says Catherine Malleret.
The vertical framework of forma6 original project initiates the beginning of a formal intuition. It is the source of an idea, the constructive system that is then extended to the whole atrium and namely the stairs. Alone, it wouldn’t have been enough to hold the silts well. Métalobil thus uses the skew and horizontal framework of the plenums to create the missing plan. The two frameworks intersect to create a structure that becomes stairs silt. Freddy Bernard explains: “If you generalize this framework to the whole space, the stairs silts disappear. Only the steps appear as a concrete element, figurative in an abstract space. They are like put on the framework, they float.”
There is no doubt that the space will become so singular that it will appear as a reference to its users, visitors and architecture amateurs. They will spread about this extraordinary formal event beyond the building simple limits.
